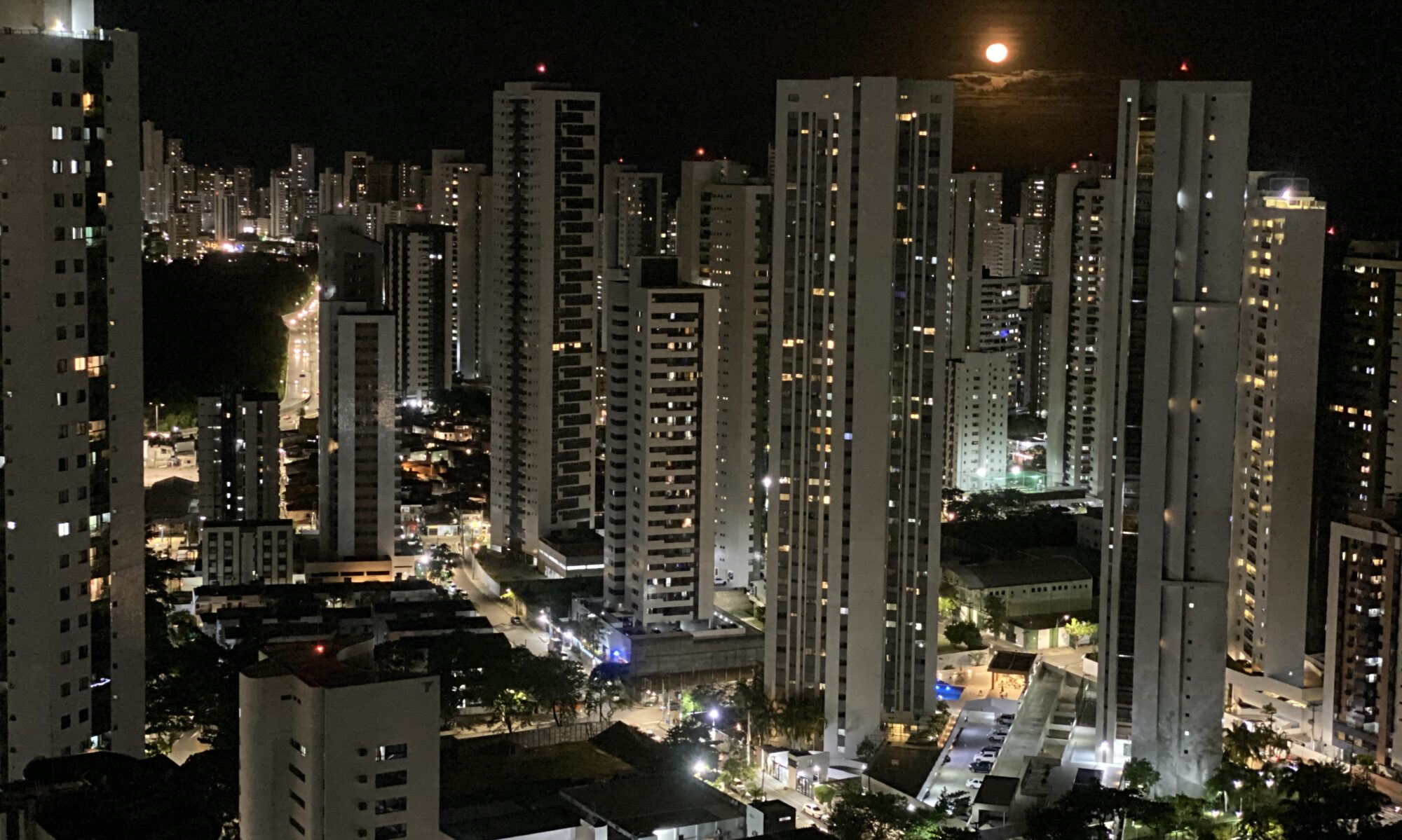Created to replace Ouro Preto as the capital of the state of Minas Gerais, Belo Horizonte is one of the few Brazilian towns that were planned. Situated at an altitude of 858.3 metres, its construction began in 1893 and it was inaugurated four years later with the name Cidade de Minas Gerais. In planning it, the engineers, Aarão Reis and Francisco Bicalho, found their inspiration in the town plan of Washington DC (USA).
Belo Horizonte is the fourth city in the country in population, with 2.3 million inhabitants. Its metropolitan region is formed by 20 municipalities. The capital is also a gateway to historical towns like Ouro Preto and Mariana and to the Lapinha and Maquiné grottoes.
Because it is a city that was actually planned, and also because of its neoclassical and modern architectural features, Belo Horizonte can be regarded as a landmark for town planning and for architecture in the country. Anyone visiting it must not miss the Pampulha centre, the site of the first revolutionary works of Oscar Niemeyer, the best known Brazilian architect. The Pampulha also has works by the artist Cândido Portinari, the landscape architect Burle Marx and the sculptor Ceschiatti and includes the church of São Francisco de Assis, the Belo Horizonte Museum of Art, the Yacht Club, the Dancing Academy, the House of Juscelino Kubitschek, the Headquarters of the Zoo-Botanical Foundation, the monument to Iemanjá and the Mineirão and Mineirinho stadiums, registered as historic heritage.
Another of the important architectural works of Belo Horizonte is the Palace of Liberty, the seat of the State Government. Constructed in the neoclassical style, it is the result of the influence exercised on Brazilian architecture by a French mission that visited the country at the end of last century. Particularly interesting as places to be visited in the capital are the Mineralogy and Historical Museums and the Palace of the Arts, situated in the Municipal Park, with a modern theatre, cinema, craft shop and space for exhibitions of plastic arts.
In the area surrounding Belo Horizonte are parks of great natural richness such as Mangabeiras, located six kilometres from the city in the Serra do Curral. This park provides an astonishing view of the capital with an area of 2.35 million m2, of which 900 000 m2 are native forest. There is also the Mata do Jambeiro nature reserve extending over 912 hectares, with vegetation typical of the Atlantic Forest. In it live more than one hundred species of birds and ten different species of mammals.



